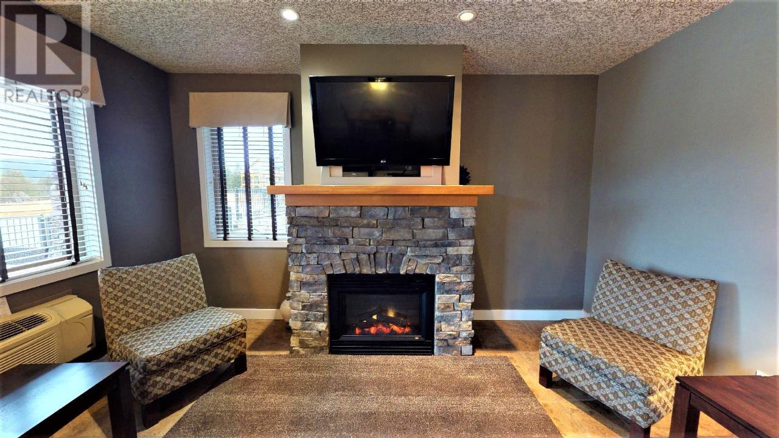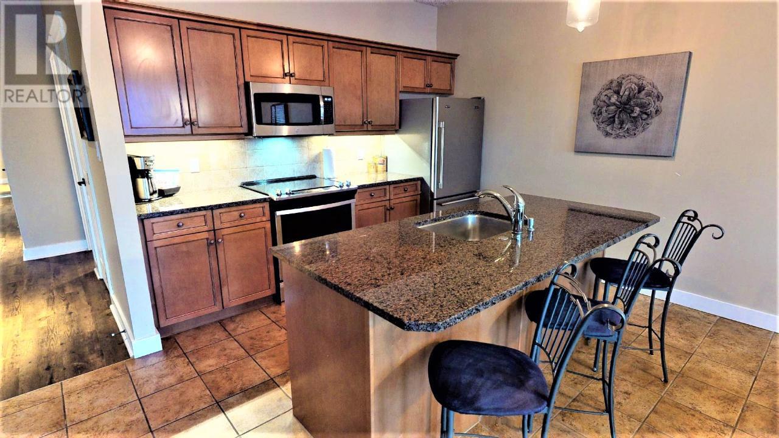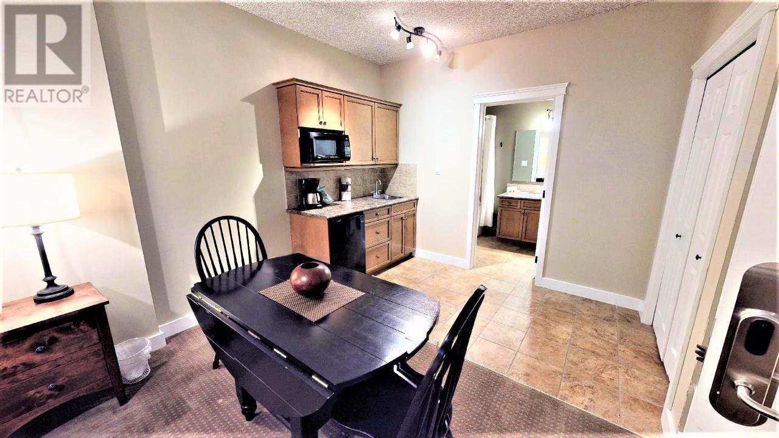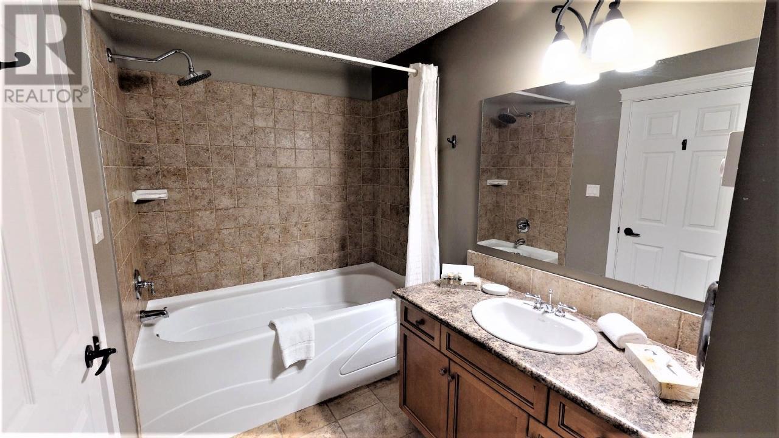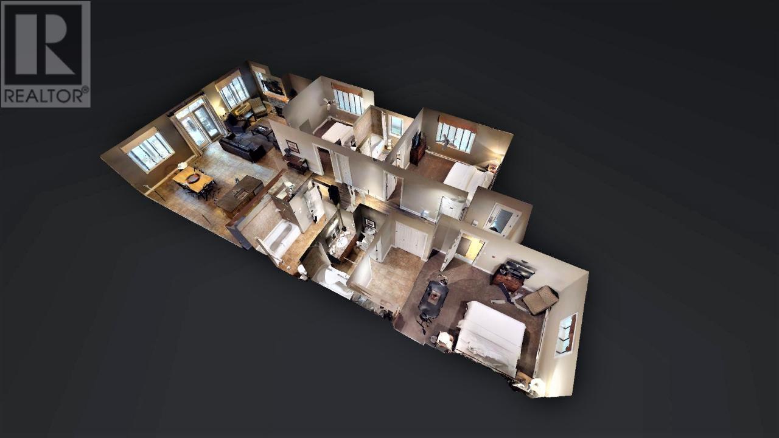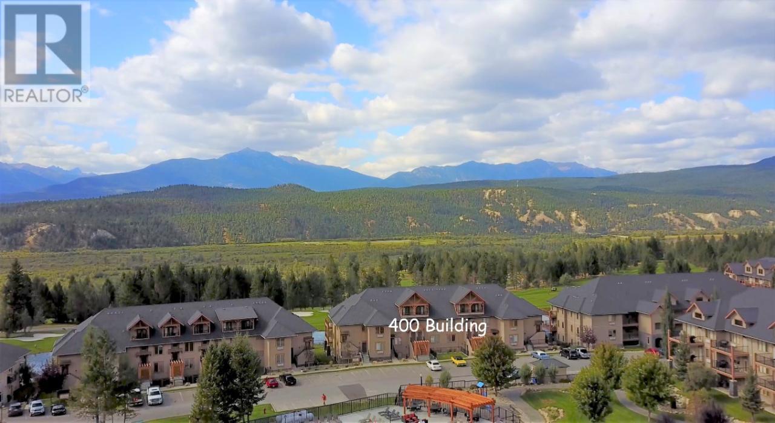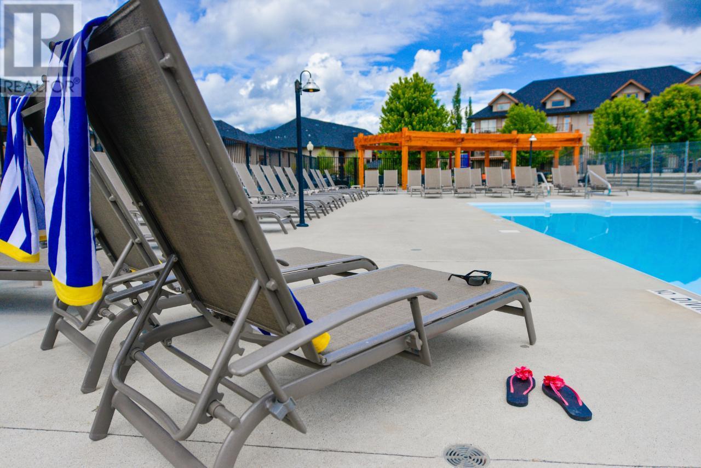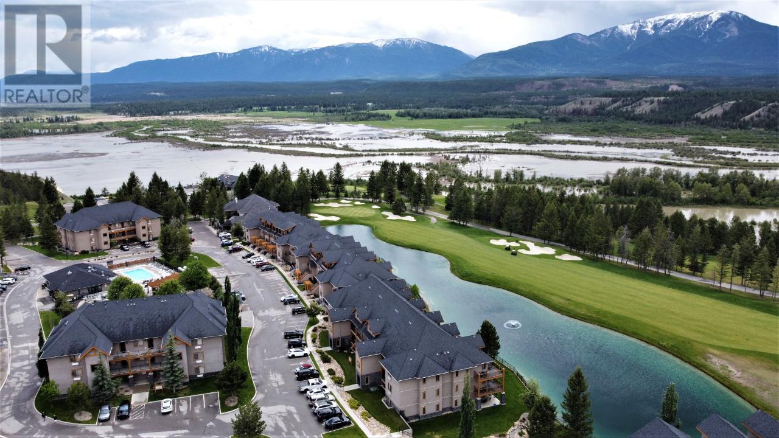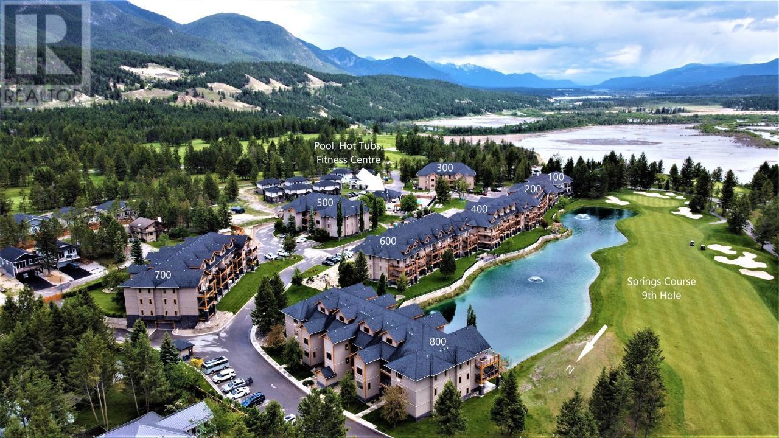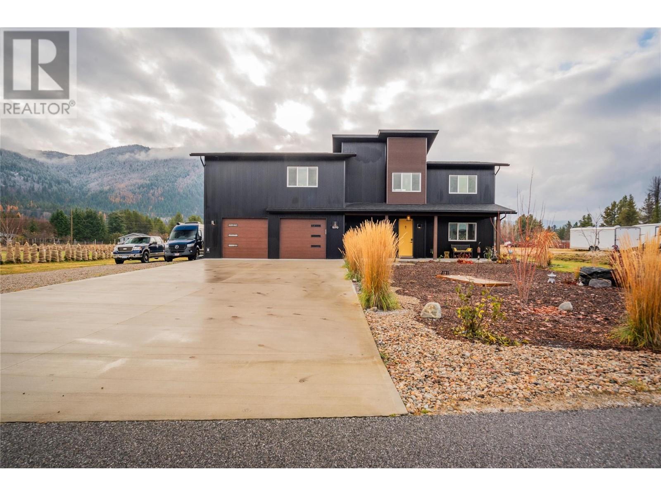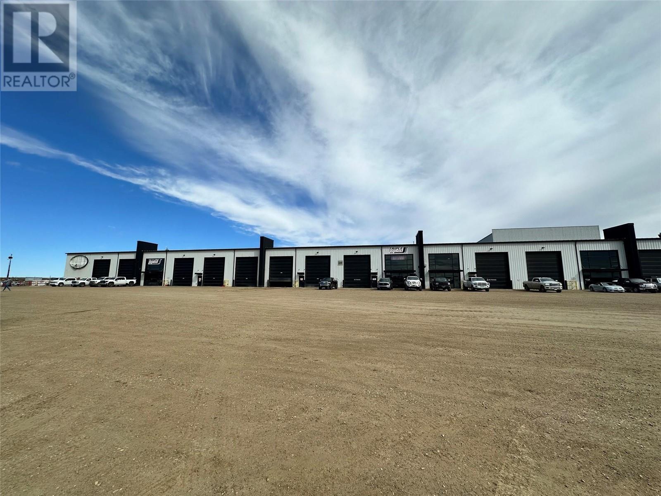400 BIGHORN Boulevard Unit# 416 K2
Radium Hot Springs, British Columbia V0A1M0
| Bathroom Total | 3 |
| Bedrooms Total | 3 |
| Half Bathrooms Total | 0 |
| Year Built | 2005 |
| Cooling Type | Wall unit |
| Flooring Type | Carpeted, Ceramic Tile, Vinyl |
| Heating Type | Baseboard heaters, In Floor Heating |
| Laundry room | Main level | 3'6'' x 3'6'' |
| Primary Bedroom | Main level | 14'6'' x 13'2'' |
| Living room | Main level | 15'0'' x 17'6'' |
| Foyer | Main level | 6'9'' x 5'6'' |
| Kitchen | Main level | 12'0'' x 11'6'' |
| 4pc Ensuite bath | Main level | Measurements not available |
| Bedroom | Main level | 22'0'' x 12'10'' |
| Bedroom | Main level | 10'9'' x 13'2'' |
| Dining room | Main level | 11'9'' x 11'8'' |
| 4pc Ensuite bath | Main level | Measurements not available |
| 4pc Bathroom | Main level | Measurements not available |
YOU MIGHT ALSO LIKE THESE LISTINGS
Previous
Next



